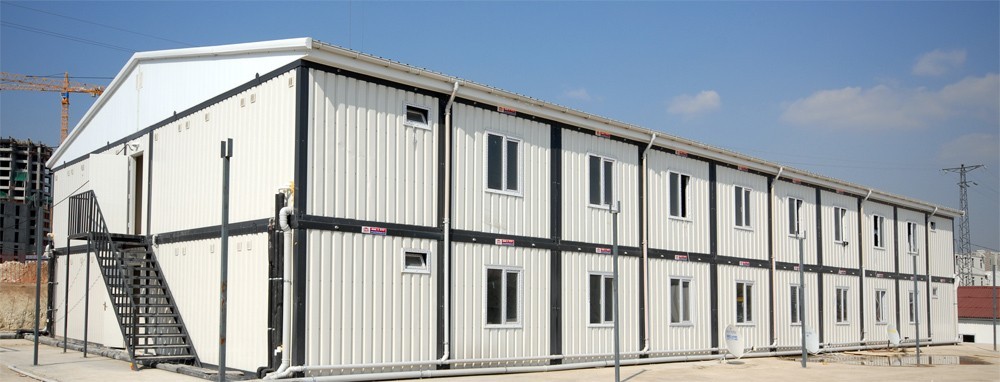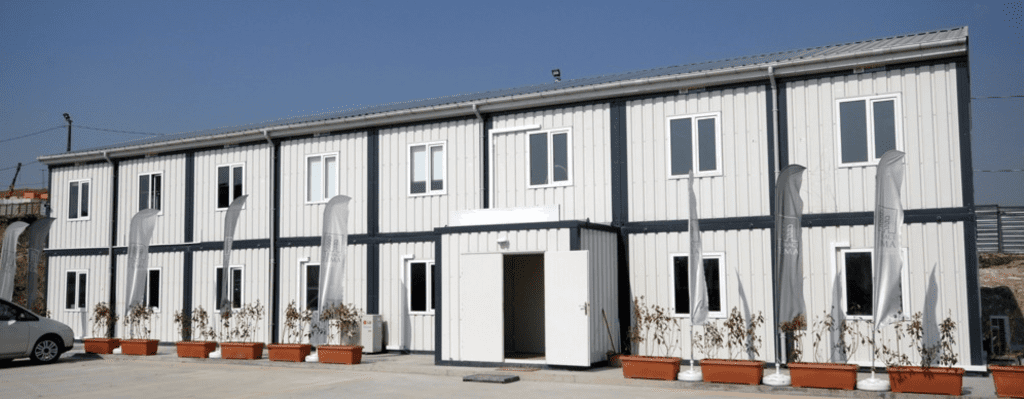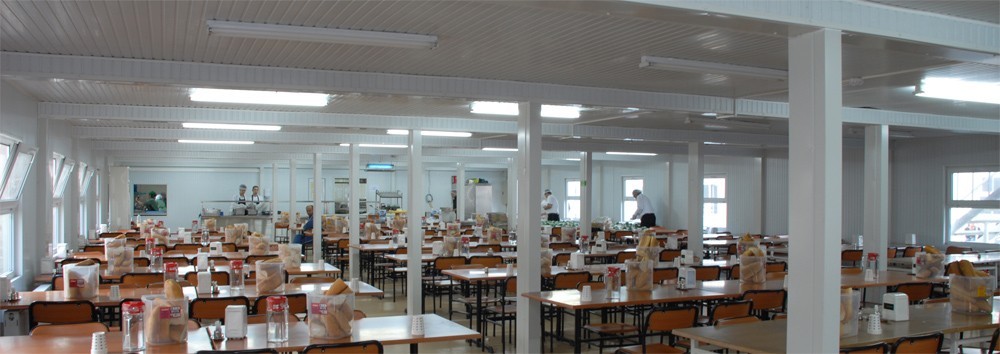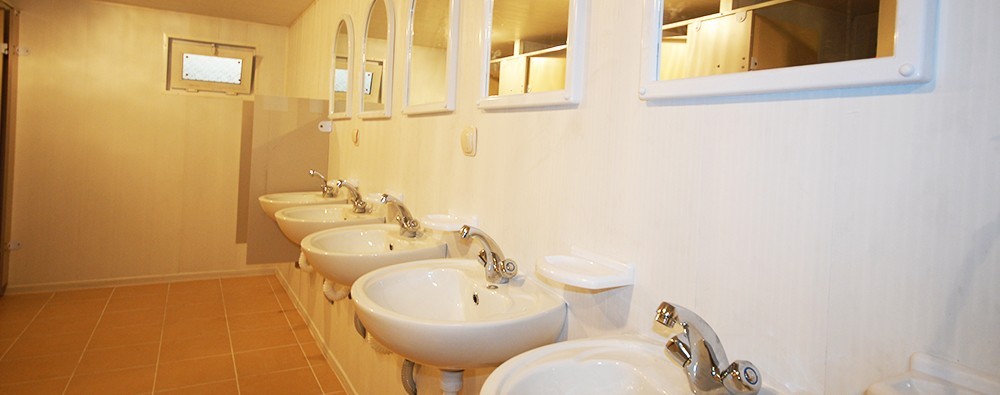Dormitory Containers

Container dormitory buildings are used for meeting the need of sleep of the individual in construction sites, scout camps and guest houses. Our standard or special size containers can be used singly or interlocked in container structures to be used as a dormitory and in projects set up as regards to the number of people.
The dormitory structures used in sites are separated as worker and engineer dormitories. We have standard plans for these projects arising from a variety of needs. New plan alternatives are also designed in accordance with the requirements by our cadre of architects and engineers.
We have one, two and in large projects three storey types. Fire is the most feared accident in dormitory buildings. Therefore, fiber cement which is an A-1 class incombustible material is preferred. Wet volumes should be designed as per multiple and intensive use and material selection should be executed accordingly. Roof reinforcement can also be performed as regards to climate conditions of the place where the containers will be assembled, if necessary. It can be disassembled and re-assembled time and again.
Office Containers

Containers appear as the most practical solution for construction sites and other office utilizations. Container is a ready-made product, which means your requirement for an office will be satisfied the moment delivery is made and it is put on the ground. It is also used for neighborhood unit buıildings, taxi stations, sales offices, various sales points and suchlike intentions.
Monoblock or interlocked container building solutions are also generated in the sizes determined according to the project, apart from our standard sizes of 2,40×6,00 m.
The office containers used at the construction sites can be implemented as one, two and three storey. Heat, water and sound insulation are among the most important details in providing the required comfort conditions for the office containers.
Dining Hall Containers

One of our building solutions in satisfying dining hall requirement is our dining hall containers. It is designed with the consideration of user number and comfort conditions. Sizes determined specially for a project can be used as well as sizes of 2,40×6,00 and 3,00×7,00 meters which are our standard sizes. The system is resolved by using interlocked container details in large dining hall structures.
Mostly one and two storey types are available. Designing and assembling is made with column supports, because of wide spaces. The pre-production of the containers are completed at the factory and only interlocking process is performed at the construction site. Roof support can be performed according to the climate conditions of the place where the containers shall be assembled, if required. They can be disassembled and re-assembled time and again.
WC & Shower Containers

WC-shower container structures are used in construction site mobilizations, military and scout camps, after disaster emergency needs, sports etc. organizations and in city parks and forrests to meet the WC-shower needs.
Selection of right material, hygiene and comfort conditions should be fulfilled as WC-shower units shall be used by more than one person. The installations in WC-shower containers are performed as surface mounted or flush mounted related to the production system. Squatting WC is applied in the WC-shower containers and lift-slab method is applied in shower mountings. There is an existing ventilation and transom-window can be made, if required. All assembly of sanitary ware, fittings, shower tray and suchlike equipment are completed at the factory and then they are consigned.
General Enquiries
Please fill out the form below if you have any enquiries regarding our business
